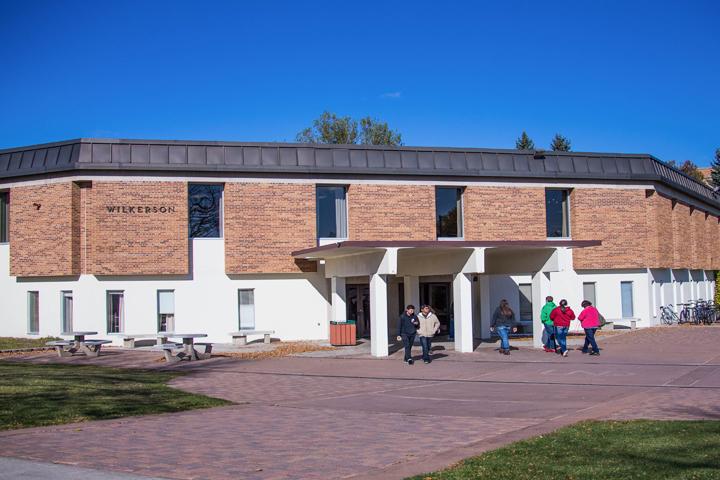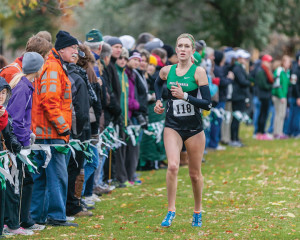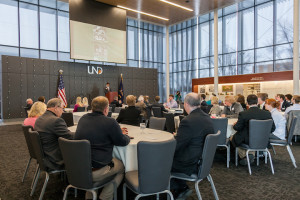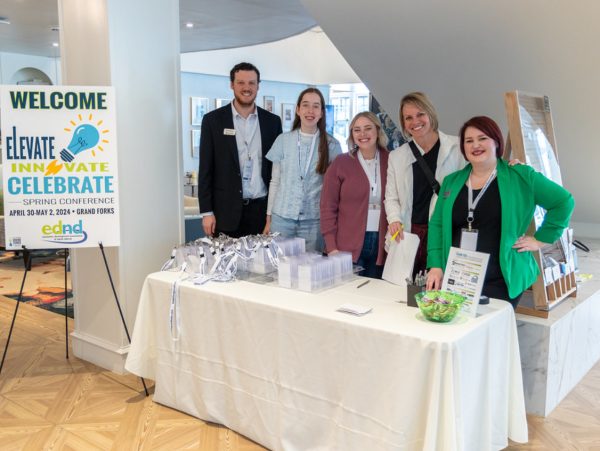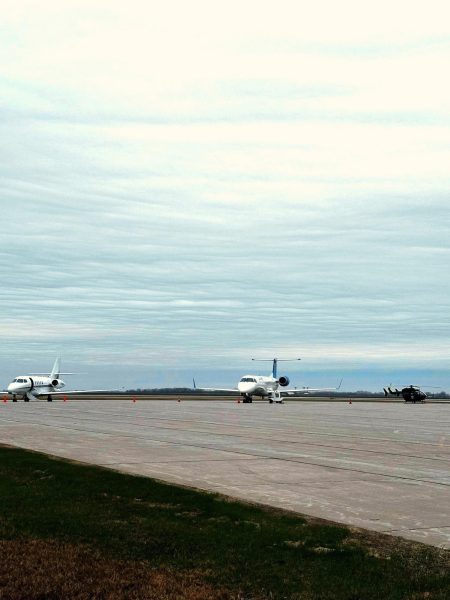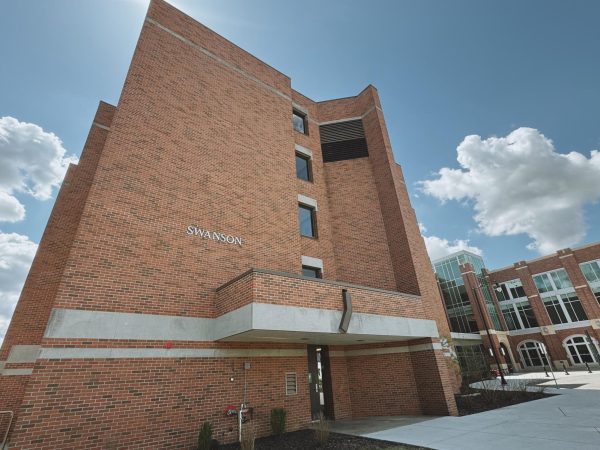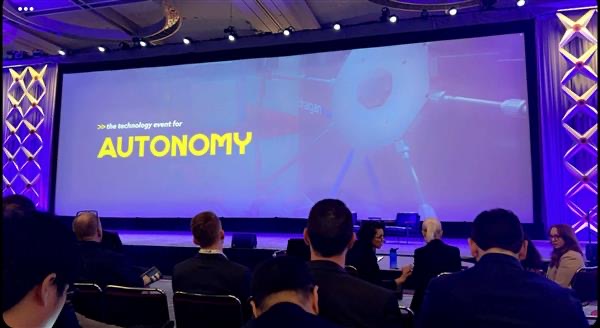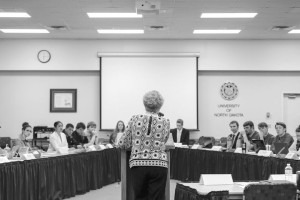Wilkerson prepares for changes
UPDATE Plans are now underway for the dining complex renovations
Students enter and exit Wilkerson Hall on campus. Photo by Keisuke Yoshimura.
This past week, UND released detailed information about the plans for renovations Wilkerson Hall will be experiencing in next couple of years.
At a renovation and addition project update held in the Wilkerson Hall on Friday, JLG architect Randy Lieberg led student food and facilities representatives, along with members of the building and advisory committees through plans for Wilkerson, asking for student input.
“Bottom line, it’s old, dated and does not provide modern dining facilities,” Lieberg said.
The goals for Wilkerson are to improve circulation, expand kitchen and dining services, increase natural light, provide amenities that support the community and research, enhance University Avenue, improve the loading dock and improve food presentation.
UND has asked the state legislature for $29 million to fund this project.
“That doesn’t mean we will use all of that. We want to make sure we cover all expenses,” Director of Dining Services Orlynn Rosaasen said.
These costs also might include placing students elsewhere during the renovation.
“It’s time for Wilkie to change,” UND student Molly Sakin said. “Living in Noren, I go there often, and making it bigger will make it better, and revamping the kitchen will be good too because it is always hectic.”
Proposed changes
The plans include many changes to Wilkerson Hall, which was built in 1969.
“You won’t recognize it anymore,” Lieberg said.
The building will still be shaped like an octagon, but it will be extended by 45 feet and have large windows to provide more natural light.
Plans for the lower level include a computer lab, counseling center, convenience store, branded coffee shop, lounge, possible gaming cubicles, living room and study rooms. The rooms will be multi-purpose and have a modern look.
“We want it to be a comfortable place to hang out,” Lieberg said.
These changes seem to sit well with students.
“In some ways it is necessary to renovate,” UND student Emilie Plecity said. “It will allow for us to go somewhere to study and gaming will be cool.”
On the upper level, the kitchen and central production will be put together in the back so students will not see it. Bathrooms will be installed for easier access. The food service area will be wrapped, meaning that all the different food options will be placed along the edges of the serving area so it is easier for students to maneuver around and see the different offerings.
“Our goal is to provide a wide, exciting variety of food,” Lieberg said.
In the dining hall, students will be welcomed by a more home-like atmosphere. There will be less seating, but Facilities Planner Lannie Halin said that won’t be a problem.
“There is no reason to have over 700 seats now,” Hanlin said.
The dining center will provide a variety of seating options, like Squires Dining Center does, by having a combination of booths, big tables, small tables and nooks.
Plans also include changing the landscape outside of Wilkerson to integrate it more into campus life. Another idea proposed the building of an amphitheater.
Although these plans are not finalized and there are still six months of design work left, UND is hoping to start construction this spring.
KLJ, along with consultants Solomon Cordwell Buenz and Robert Rippe & Associates hope to have the project completed in the next two years.
“It’s going to be a place you actually want to be,” Associate Vice President of Health and Wellness Lori Betting said.
Ashley Marquis is a staff writer for The Dakota Student. She can be reached at ashley.m.marquis@my.und.edu.


