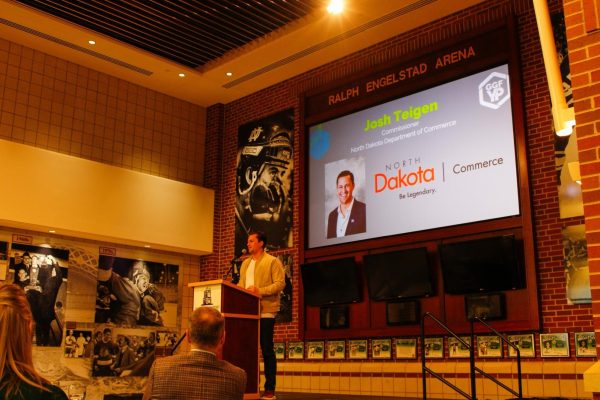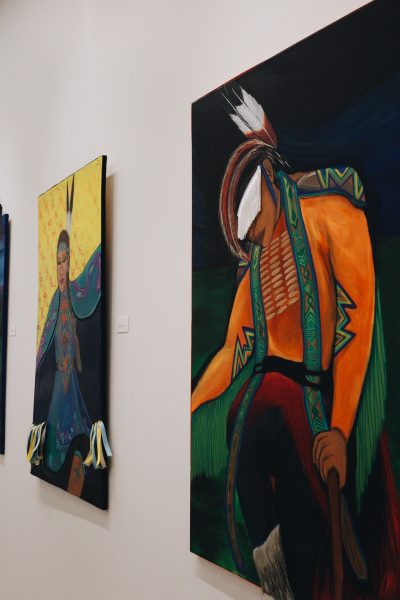Renovations discussed
Town hall meeting held to answer questions about law school plans.
SHW representative Craig Necci (left) and Todd Mitzel (right) from ICON Architectural Group present at the town hall meeting addressing the renovation and expansion of the UND School of Law. Photo by Chester Beltowski/The Dakota Student.
Next year, the UND School of Law will see some major changes.
The law school, ICON Architectural Group and SHW Group hosted a town hall meeting Tuesday at 1 p.m. in the Memorial Union Lecture Bowl to discuss the renovations to the law school building.
“We started this project with a strong sense of our needs, based on our experiences in the law school,” law school dean Kathryn Rand said. “Since the start, we have known that our needs started with the students.”
The purpose of the meeting was to introduce ideas about the renovations and additions to the law school, along with listening to the public and providing feedback to their questions and concerns.
“At this stage, we are looking at concepts of how to meet our needs,” former Vice President and Provost Paul LeBel said. “At this point nothing is set in stone.”
The UND School of Law has been given $11.5 million for the project, of which $8 million will be put toward the actual construction.
“We’re here to work on what we have as a starting idea, and we are here to polish that idea,” SHW Group architect Dave Rose said. “We are trying to find a sweet spot between renovations to the building and an extension to the building.”
The current proposal is to put $4,170,000 toward the base renovation and $3,750,000 toward construction of the addition to the building. Approximately 15,000 square feet will be added to the building.
Renovations
ICON architect Todd Mitzel discussed renovations that will be made to existing building.
“The mechanical equipment in the building is outdated and in need of replacement,” Todd said.
Mitzel said the school is in need of electrical, plumbing and life safety — exits, sprinklers and floor separations — updates that will bring the building up to date and in compliance with modern safety code.
A list of needs and wants was presented in regard to the renovations to the existing law school. Needs included conference and seminar rooms, medium classrooms, a new front door and study rooms in the library. Wants included new furnishings, improvements to the Baker Court Room and student organizations space improvements.
Additions
SHW Group architect Craig Necci presented pictures of ideas for the addition on the law school. The two schemes presented both suggested building the addition to the north of the law library, where there is the most land to work with in the direct vicinity of the law school.
“When we were looking at where we would be adding to the building, everything was leaning toward making addition to the north,” Necci said.
Both building schemes propose building the addition directly north of the law library, fitting into the empty triangular space the glass windows currently face.
Concerns were raised over the reduction in natural light if the addition were built to the north of the library where there is currently a wall of windows.
“The library windows currently face north in a climate with a lot of overcast,” Rose said. “I think we could actually end up with more light if we work it right.”
Larry Philbin is the news editor of The Dakota Student. He can be reached at [email protected].
Students enter the UND School of Law, which will be seeing renovations and additions in the next year. Photo by Chester Beltowski/The Dakota Student.








