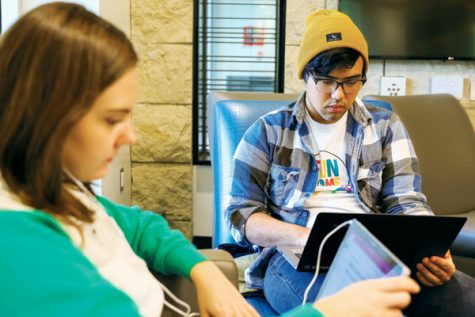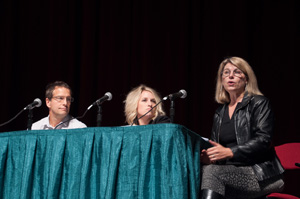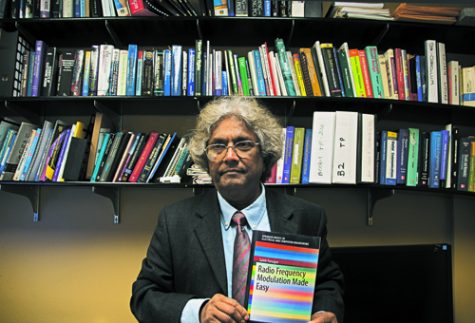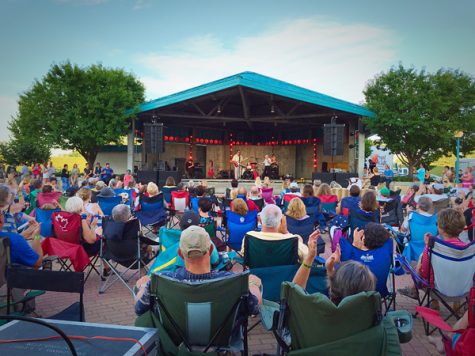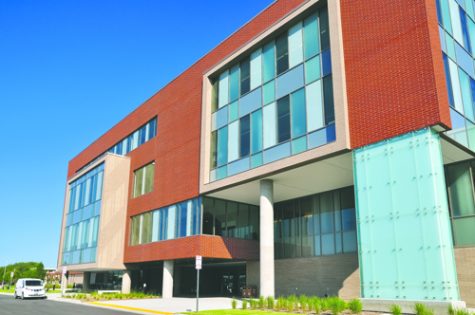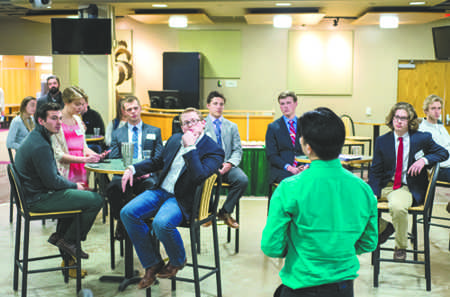State of the union
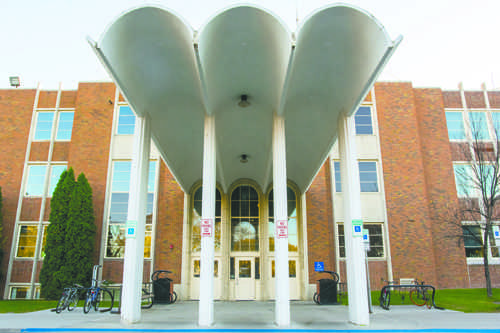
Dakota Student / Nicholas Nelson
The UND Memorial Union is in the process of being evaluated for improvements by the university and WTW Architects.
October 11, 2016
WTW Architects break down updates for Memorial Union
On Oct. 5, WTW Architects Paul Knell and Derek Eversmann visited the UND campus to show everyone what they came up with for the master plan of the Memorial Union, built in 1951.
Many of the options shared common qualities such as eliminating the third floor, improving the flow of the building by adding multiple entrances and restructuring the main entrance to be more inviting and less confusing.
Another common theme is to improve the connection to McCannel hall, so all of the administrative resources can be connected instead of two different buildings.
According to surveys from students and faculty, a common concern with the union is that it feels dark and cramped in many spaces with too much artificial light. Consequently, a major goal is to open everything up and let in as much natural light as possible.
During the forum, the architects presented four rough options that they came up with based on student/faculty/community input collected from March 2016.
Option A: “Main Street”
Option A will feature one big atrium-like hallway that will have all student organizations and services in a lined fashion so students can easily find them. All the dining services will also be together. This option will open the union up and make it much easier for students to find the resources they need, instead of trying to go through the maze that is the current union.
Option B: “Town Square”
One big square atrium in the center of the building, used for casual study spaces and “hanging out.” It will also move the front door to a different location and renovate the current ballroom and theatre. All student organizations and the International Multicultural Center and such will all be located on one floor in the same general area.
Option C: “Front door”
This option features much more glass windows on the first floor and also will change the location of entry ways into the union. It will have a new ballroom and bigger theatre on the second floor, and on the third floor will be a bridge to connect McCannel hall with the union. The bridge may also feature study spaces alone the way.
Option D: “Crossroads”
Option D is the most expensive and extensive project because it involves completely tearing down the current building and rebuilding from the ground up. The architects stressed that with option D there are endless possibilities, but for the sake of simplicity and presentation, they showed option D as combining the best qualities from each of the other options.
Option D will be bigger and have entrances from all directions, so people don’t have to walk all the way around. It will feature a huge atrium that cuts through the center of the building both horizontally and vertically, and meet in the middle (hence the name “crossroads.”)
As far as the phasing process goes, the architects are not ready to comment because they don’t have any set option yet. However they mentioned if UND is willing to close down the union completely, they could complete the project in 18 months. However, phasing seems like the way to go since the union is such a popular place for students throughout the school year.
According to a poll from the people who were in attendance at the forum, the most popular options were D (28 percent), A and B (both at 24 percent) and lastly, C (23 percent). As you can see, all options gave similar reactions.
After their presentation and the poll, the architects went around the room asking why everyone chose the answer they did and what their priorities are.
Many answers were relatively the same across the board.
Representatives from the Lotus Meditation Center and Women’s Center stated that they would like to see many more windows, because their space and services require lots of natural light.
A representative of the Multicultural International Center stated she would also love to see more windows and natural light throughout the building. “It’s hard to get students excited about coming into a windowless space.”
Another individual said option D because the union is the heart of campus and it’s best to go big or go home.
All of the input from different groups and programs obviously have their own needs and it would be easier to make everyone happy with option D.
“With option D, we can dream big, and there would be no limitations due to the current building structure,” says Knell.
The main thing that determines in which way the renovation moves forward is the financial component. Even though some of the options are very pricey, such as option D, would it be worth it in the long run?
Director of MU Programming Cassie Gerhardt made it clear she is all for option D.
“I’ve been advertising option D for months. Starting over might be easier so we aren’t frustrated 20 years later,” Gerhardt said.
Gerhardt says she’s already been through that situation while attending UND as a student while McCannel Hall was being renovated. She doesn’t want to see the same mistake again.
“Let’s start over and make this institution the best for our students,” Gerhardt said.
There is no general direction yet, but comments, concerns, ideas, or issues can all be directed to Cheryl Grew-Gillen, who is the executive director of the Memorial Union.
Although it is a long process, architect Paul Knell urges everyone to stay involved.
“Stay plugged into this process because we will be back in a couple of months with a refinement of ideas and in spring there will be a synthesis of a master plan,” Knell said.
There are layouts of the four options available in the lecture bowl of the memorial union and the architects say they will make their presentation and the video of the recorded forum available to the public at a later date.
Journey Gontjes is a staff writer for The Dakota Student. She can be reached at [email protected]


